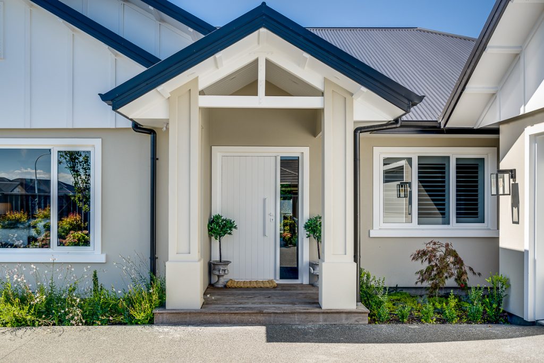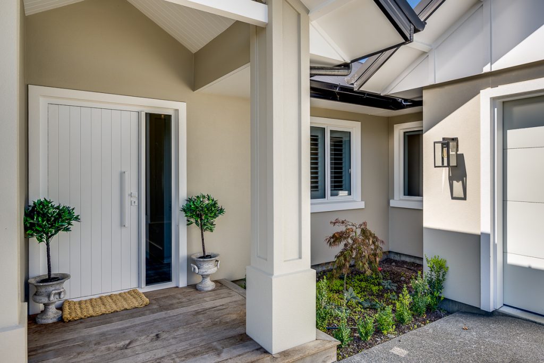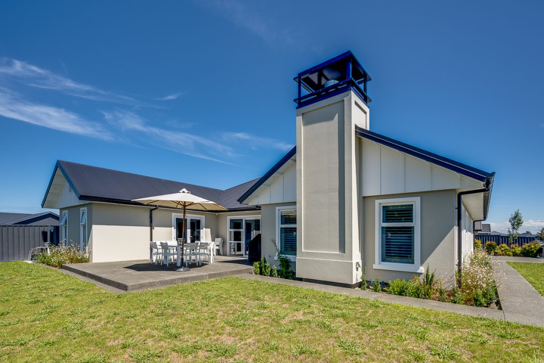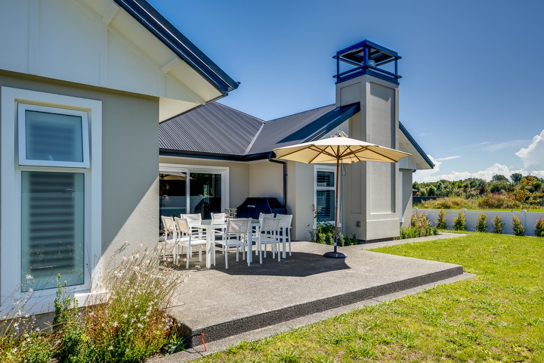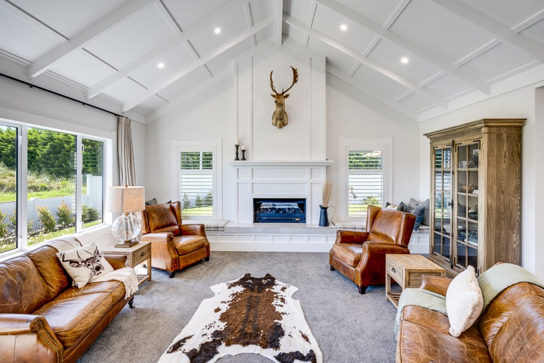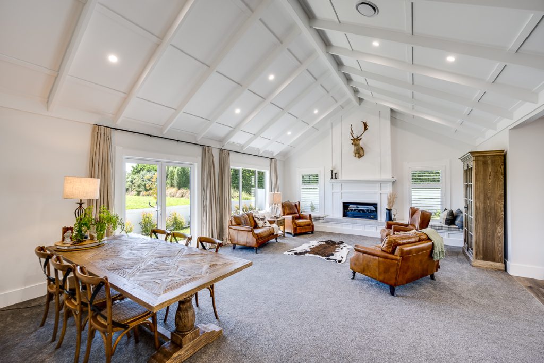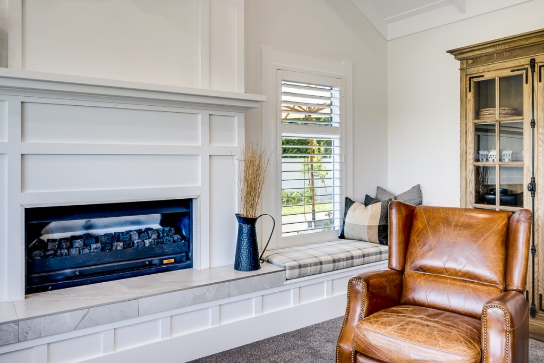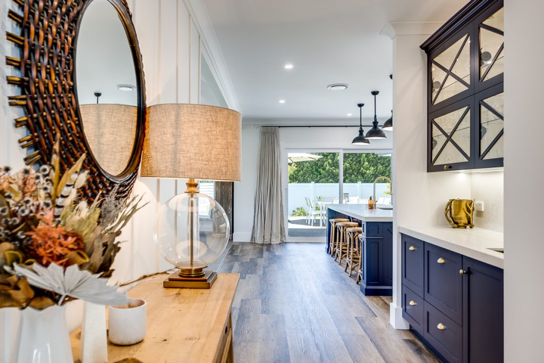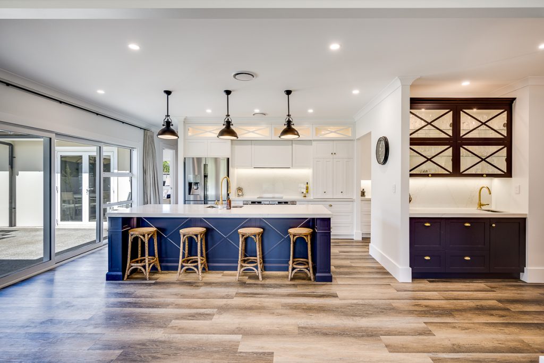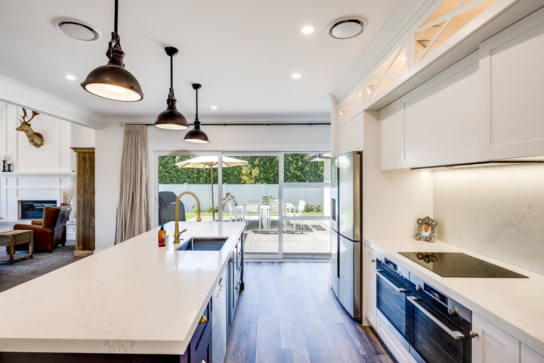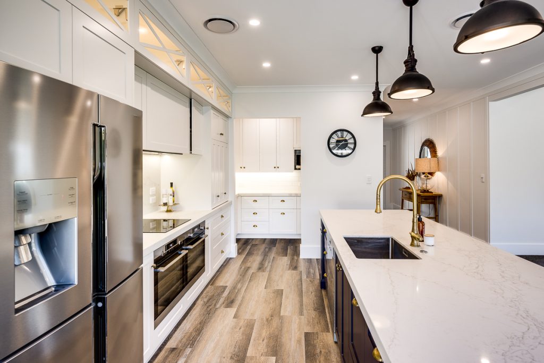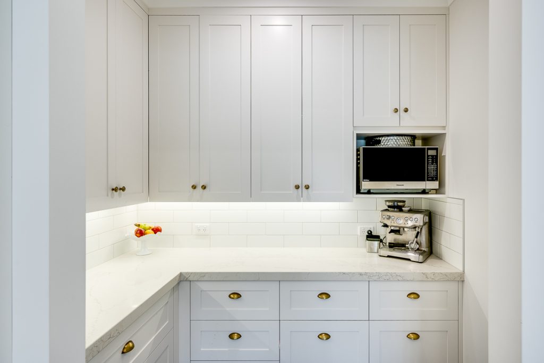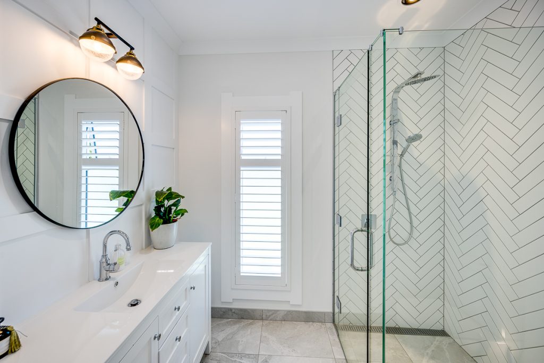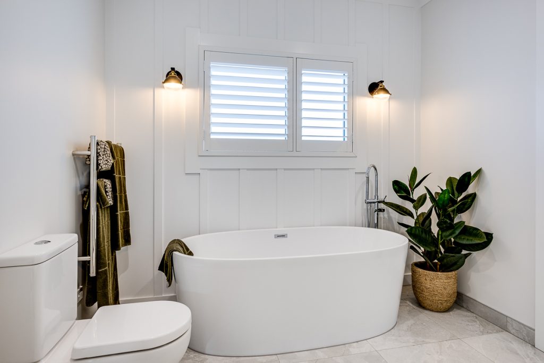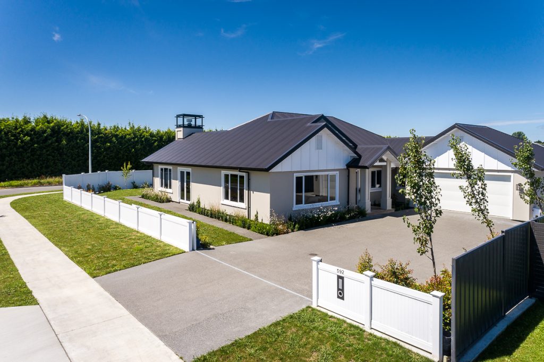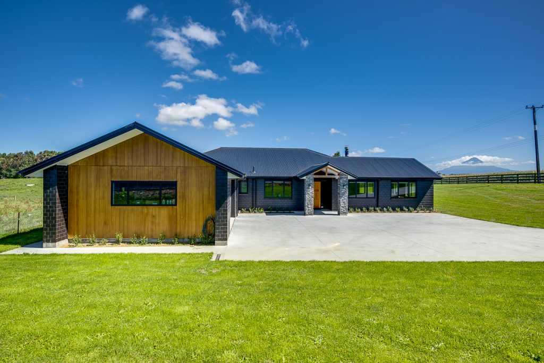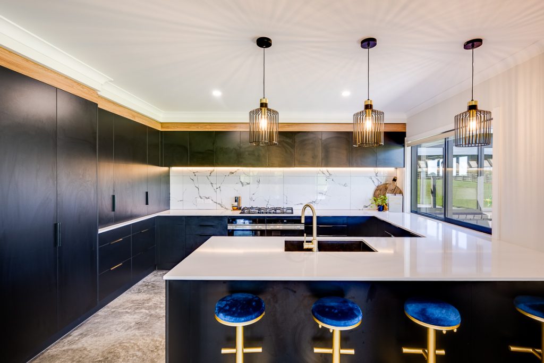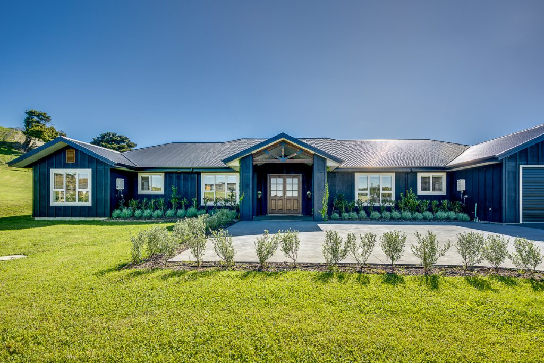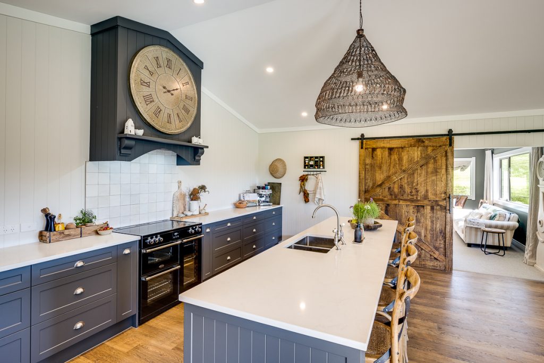Lyndhurst Road | Hastings
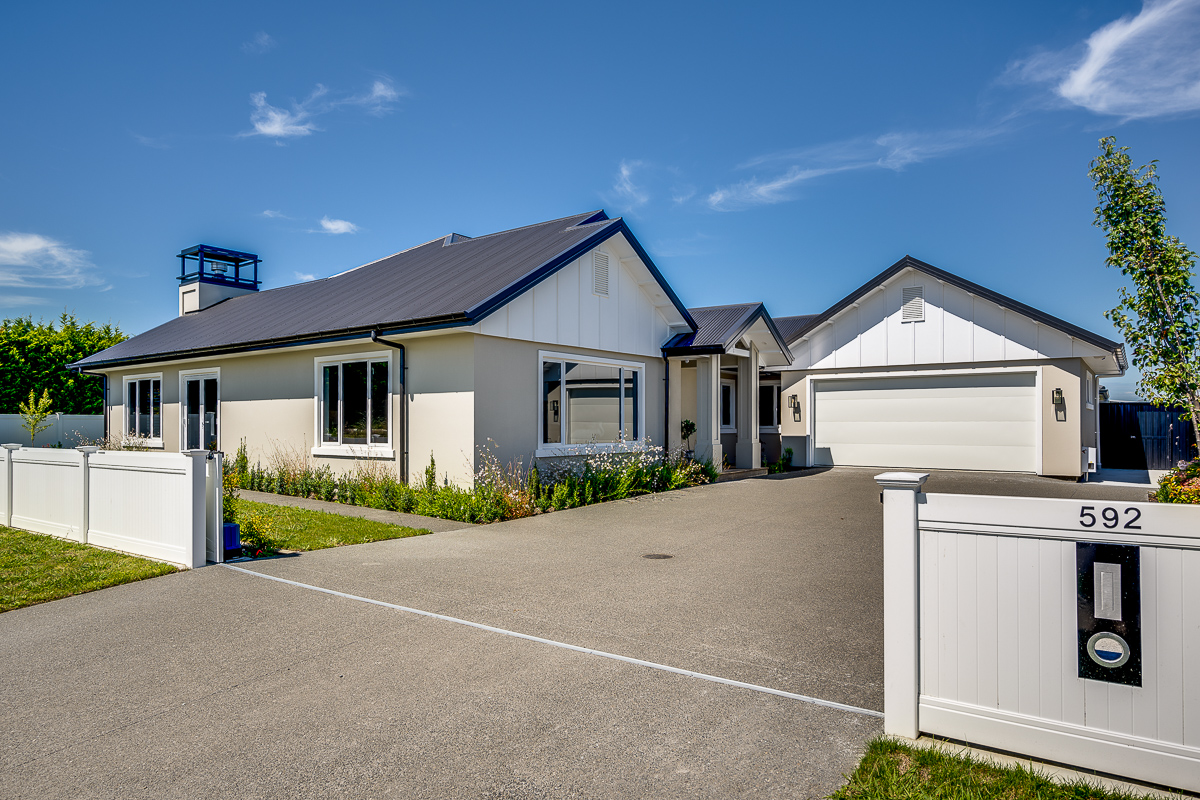
Beautiful Hawke’s Bay Cottage
Nestled in suburbia this lovely home on Lyndhurst Road, Hastings has been cleverly designed to reflect our clients lifestyle and wish for a contemporary cottage with modern amenities and a sense of space.
Contact us today to arrange a walkthrough and discover the magic of this extraordinary property firsthand – proudly built & designed by BuildtechNZ.
Luke Griffiths – New Home Consultant Hawke’s Bay | 021 955 381 | [email protected]
Key Features:
Considered Design: This remarkable cottage boasts a considered design that seamlessly combines contemporary elegance with the cozy allure of a cottage. Every aspect of the architecture has been carefully considered to create a harmonious living space.
Exceptional Space: With a generous 2.7-meter stud height, this cottage provides a sense of openness and airiness that is both inviting and comfortable.
Architectural Details: The lounge and living areas feature a distinctive rafter ceiling, adding character and sophistication to the living spaces.
Exquisite Exterior: The Rockcote plaster exterior combined with JamesHardie 6mm Hardie Flex on gables and timber detailing exudes quality craftsmanship and visual appeal.
Distinctive Entrance: An exposed truss at the entrance sets the tone for the cottage’s unique character and style.
Finely Crafted Interiors: Inside, a designer kitchen awaits, complete with a walk-in pantry and integrated rangehood. Stone benchtops and a splashback adorned with antique brass fittings and handles create an atmosphere of luxury.
Entertainment Ready: An integrated bar and servery area add a touch of entertainment to your gatherings, making hosting friends and family a breeze.
Year-Round Comfort: Ducted air conditioning keeps the cottage at a comfortable temperature throughout the year, ensuring your comfort in every season.
Cozy Evenings: Enjoy the warmth and ambiance of a Jetmaster SFB Gas Fire, perfect for those cozy evenings in.
Elegant Bathrooms: Tiled bathrooms provide a touch of opulence and sophistication.
Design Specs:
- 264 m2 Floor Area with 4 Bedrooms, 2 Bathrooms, 2 Living and Double Garage
- 2.7m Stud Height
- Rafter Ceiling through Lounge and Living Areas
- Rockcote Plaster Exterior
- JamesHardie 6mm Hardie Flex on Gables with Timber Detailing
- Exposed Truss at Entrance
- Colorsteel Long Run Roof
- Coloursteel Spouting, Fascia & Downpipes
- Designer Kitchen with Walk-in Pantry & Integrated Rangehood
- Stone Benchtop and Splashback with Antique Brass Fittings & Handles
- Integrated Bar & Servery
- Ducted Air Conditioning
- Jetmaster SFB Gas Fire
- Tiled Bathrooms
- Insulated Dominator Garage Door + Garage Carpets
